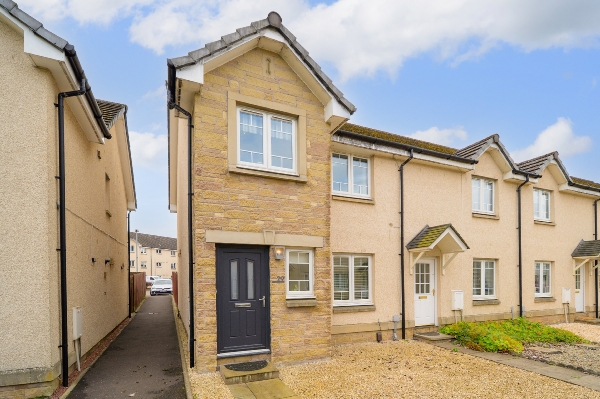23 photos
Share on social media
Features
- Three bedroom semi detached home with master en suite shower room
- Convenient ground floor WC
- Front and rear gardens with lovely patio area at the rear
- Gas fired central heating and Double glazing
- Band D council tax
Description
Nestled within the ever-popular Wallace Park area of Stirling, this fabulous three-bedroom semi-detached family home on Targe Wynd presents an outstanding opportunity for modern family living. Situated a short drive from local schools at both primary and secondary level and Stirling City centre and all that it offers.
Internally, this well-proportioned property opens into an inviting entrance hallway, complete with a convenient ground floor WC. The heart of the home features a well-appointed kitchen and a spacious lounge/dining area, beautifully illuminated by natural light and offering seamless access to the rear garden via patio doors. Upstairs, a serene master bedroom boasts a private en-suite, complimented by two additional comfortable bedrooms and a contemporary family bathroom, ensuring ample space for all.
Externally, convenience is key with a private driveway, while the fully enclosed rear garden, thoughtfully designed with both a charming patio and a lush lawn, provides a perfect outdoor retreat.
Targe Wynd itself is situated in a tranquil cul-de-sac, within a highly sought-after area renowned for its excellent amenities, including outstanding primary and secondary schooling options. The historic city centre of Stirling, with its vibrant array of high street retailers and specialty shops, is in close proximity. Commuters will appreciate the superb connectivity, benefiting from a well-connected national road network offering swift access to major motorways across the Central Belt, alongside convenient public transport options, including a mainline railway station and a comprehensive bus terminal. This property truly combines the best of comfortable domesticity with prime accessibility in a desirable Stirling locale.
Floor sizes are approximate
Lounge : 4.55m x 3.82m
Kitchen : 3.83m x 2.77m
WC : 0.97m x 2.72m
Master Bedroom : 3.29m x 3.01m
En suite : 2.00m x 1.79m
Family Bathroom : 1.90m x 1.89m
Bedroom 2 : 2.88m x 2.54m
Bedroom 3 : 2.99m x 1.89m
Arrange To View This Property
If you would like to arrange a viewing for this property you can do this online using our website. Please click here and select your preferred time and date.AGENTS NOTE The floor plans are not to scale and are only intended as a guide to the layout. For clarification we wish to inform prospective purchasers that we have prepared these sales particulars as a general guide. We have not carried out a detailed survey, nor tested the services, appliances and specific fittings. All dimensions are measured electronically and are for guidance only. Descriptions of a property are inevitably subjective and the descriptions contained herein are used in good faith as an opinion and not by way of statement of fact. Information regarding tenure, length of lease, ground rent and service charges is provided by the seller. These details do not form any part of any contract. Items included in a sale (curtains, carpets etc) are for you and your solicitor to agree with the seller.

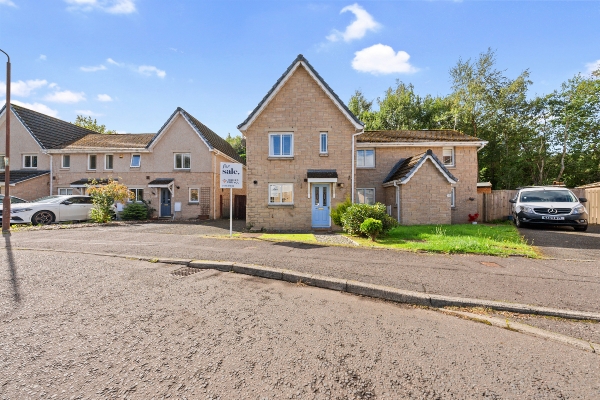





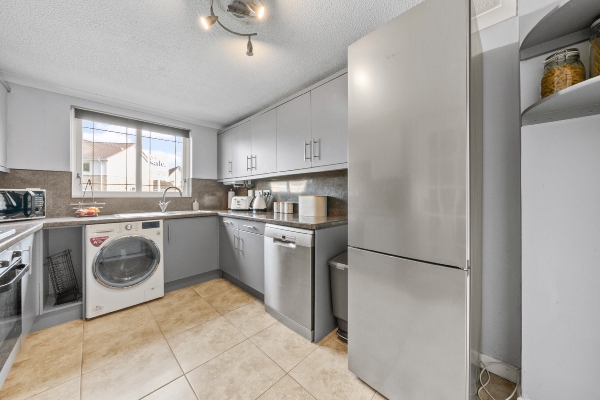




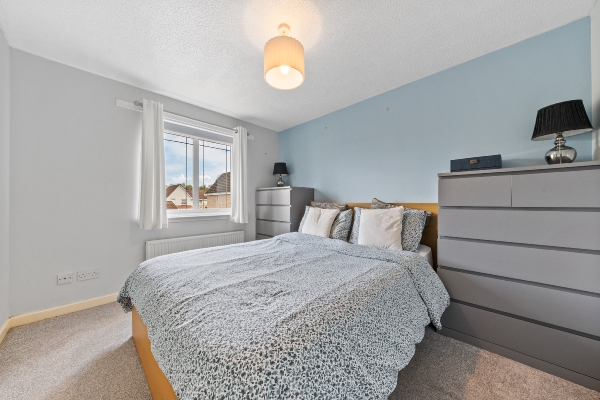


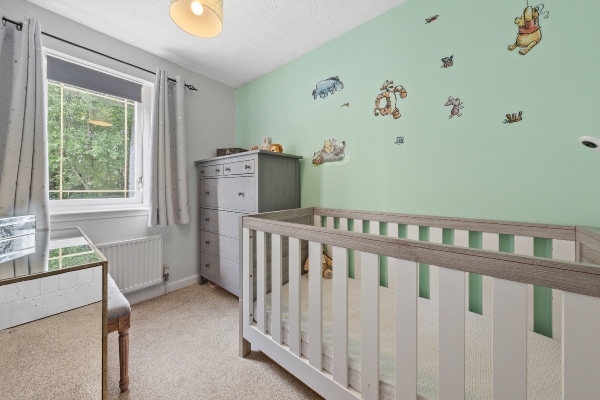
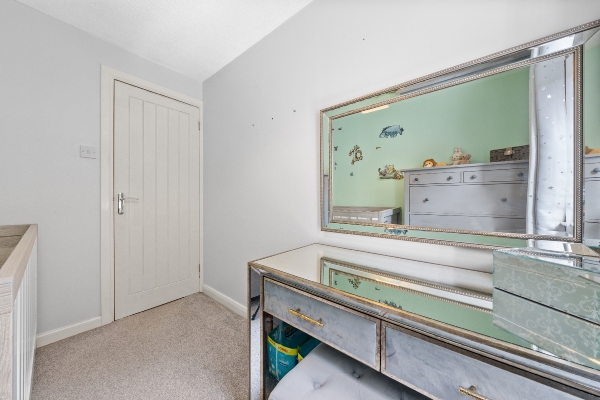
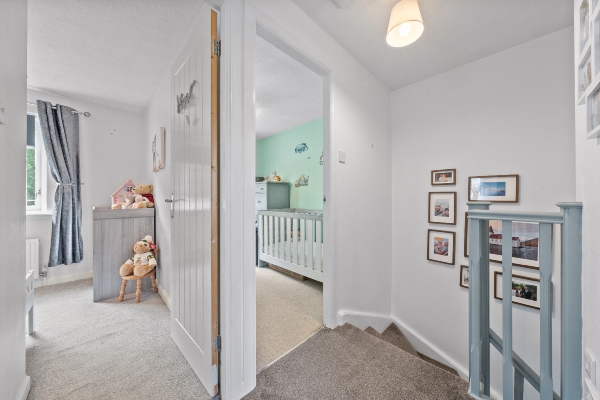





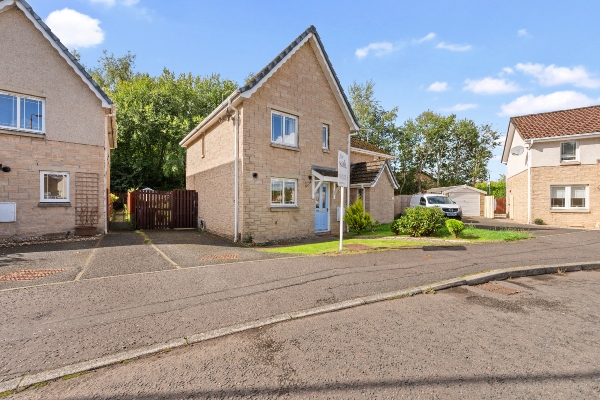
 Stirling
Stirling
