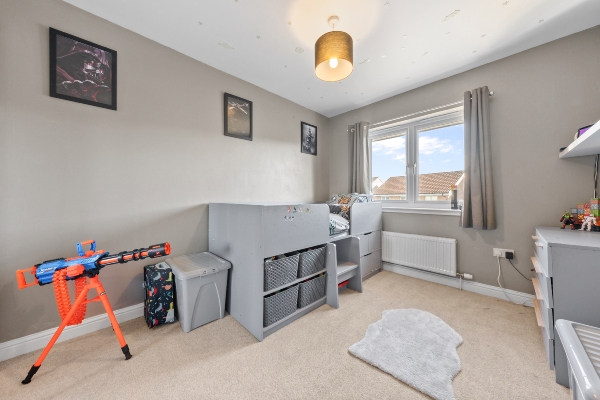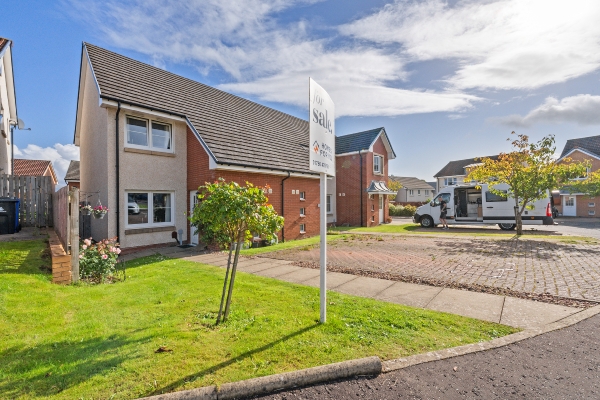15 photos
Share on social media
Features
- Modern two bedroom end terraced home close to schools and local amenities
- Front and rear gardens with off street parking
- Gas fired central heating and Double glazing
- Modern open plan kitchen dining area
- Convenient ground floor WC
Description
Step into tis neutrally decorated home that promises contemporary comfort and practical living. The ground floor unfolds with a sizeable, front-facing lounge, an inviting space offering an understated elegance and benefiting from discrete under-stair storage. At the heart of the home, a spacious dining kitchen awaits, boasting a stylish array of contemporary units, seamlessly integrated appliances, and ample space for dining. French doors open from this vibrant area directly onto the gardens, creating an effortless indoor-outdoor flow perfect for entertaining or daily enjoyment. A convenient downstairs W/C adds to the ground floor's functionality.
Ascending to the upper level, discover two generously proportioned double bedrooms, each thoughtfully equipped with fitted wardrobes; one positioned to the front and the other to the rear. Servicing these rooms is a contemporary bathroom, featuring a three-piece suite complete with a shower over the bath, a sleek wash hand basin, and a WC. Practical considerations are also met with additional storage provision located in the loft, ensuring a clutter-free environment for this perfectly presented residence.
Erskine Street, nestled in the heart of St Ninians, offers a convenient and well-connected lifestyle. Residents benefit from a diverse array of local shops and amenities right on their doorstep, catering to everyday needs. The vibrant and historic city centre of Stirling is also within easy reach, providing a wider selection of shopping, business opportunities, and leisure activities. For families, the proximity to both primary and secondary schools makes Erskine Street an appealing location. Furthermore, its strategic location provides excellent transport links, with the M9 and M80 motorways easily accessible for commuters, and Stirling railway station offering frequent services to both Edinburgh and Glasgow, making it an ideal base for professionals who travel for work.
Floor sizes are approximate
Lounge : 4.21m x 3.82m
Kitchen diner : 4.87m x 3.16m
WC : 1.73m x 1.53m
Bathroom : 2.32m x 2.12m
Master Bedroom: 3.82m x 3.13m
Bedroom 2 : 3.53m x 2.89m
Arrange To View This Property
If you would like to arrange a viewing for this property you can do this online using our website. Please click here and select your preferred time and date.AGENTS NOTE The floor plans are not to scale and are only intended as a guide to the layout. For clarification we wish to inform prospective purchasers that we have prepared these sales particulars as a general guide. We have not carried out a detailed survey, nor tested the services, appliances and specific fittings. All dimensions are measured electronically and are for guidance only. Descriptions of a property are inevitably subjective and the descriptions contained herein are used in good faith as an opinion and not by way of statement of fact. Information regarding tenure, length of lease, ground rent and service charges is provided by the seller. These details do not form any part of any contract. Items included in a sale (curtains, carpets etc) are for you and your solicitor to agree with the seller.
















 Stirling
Stirling
