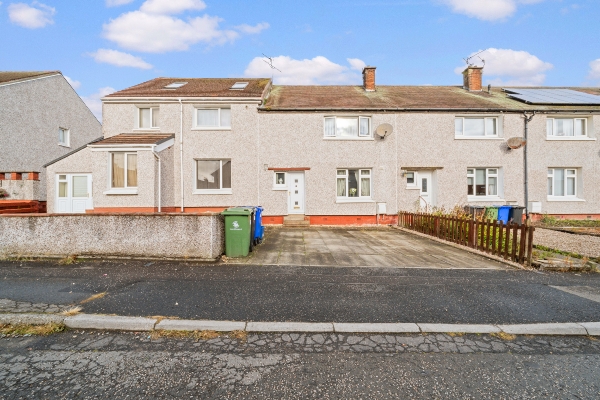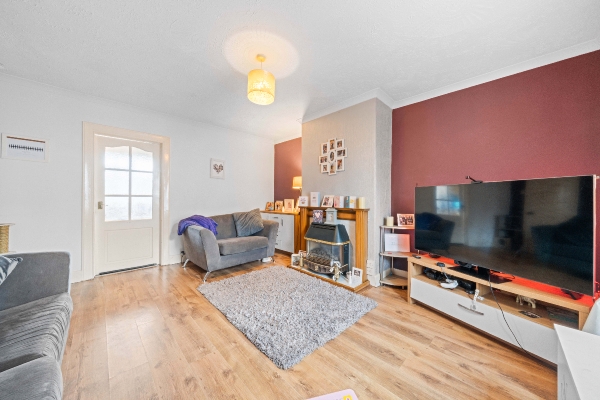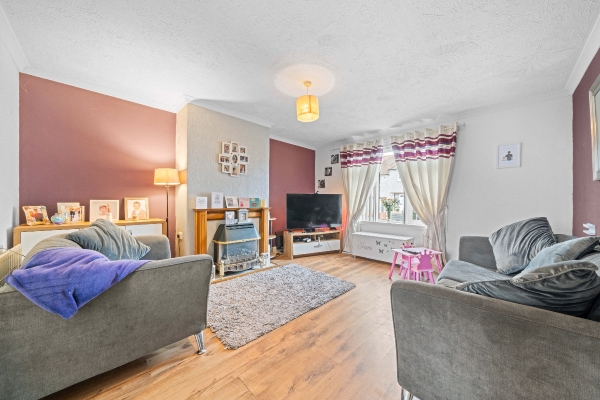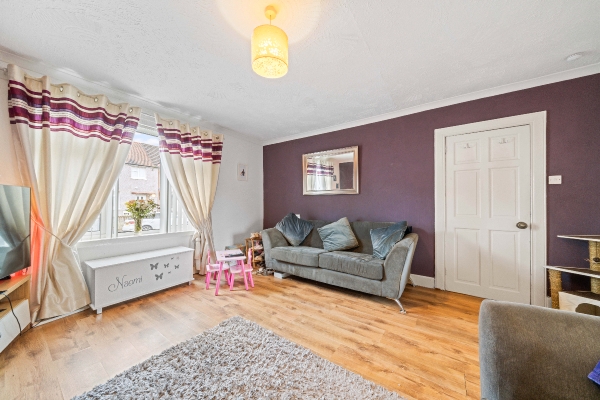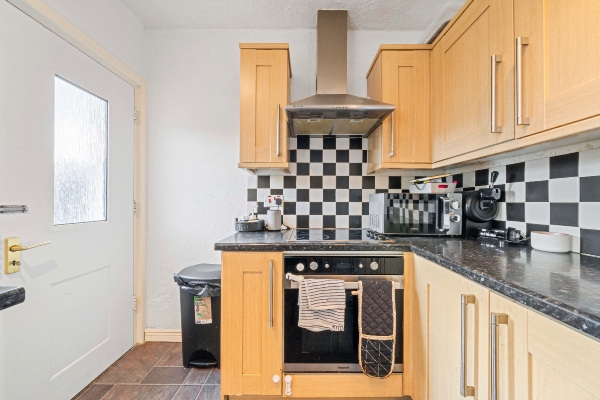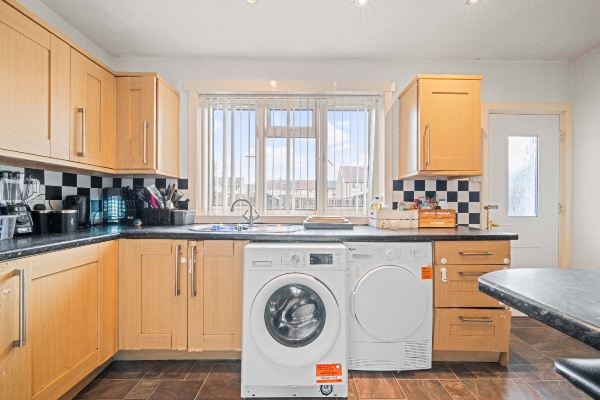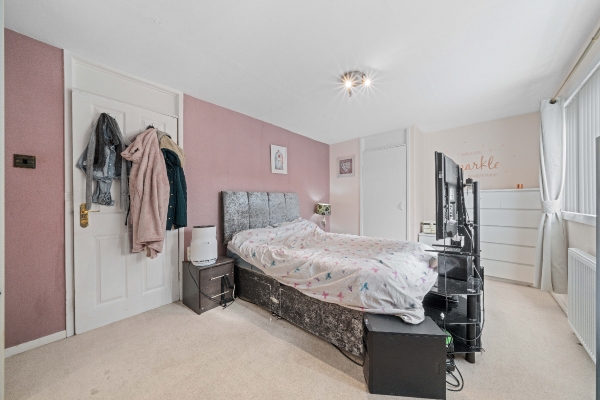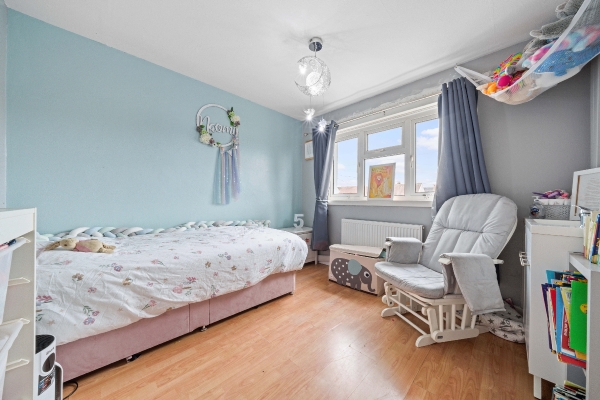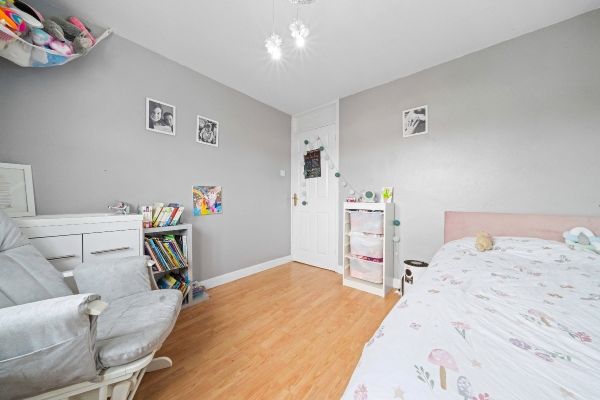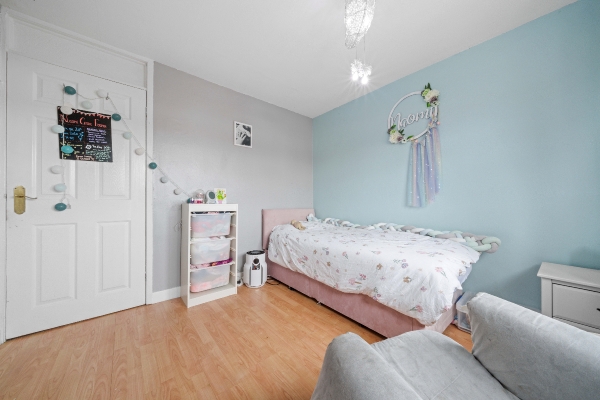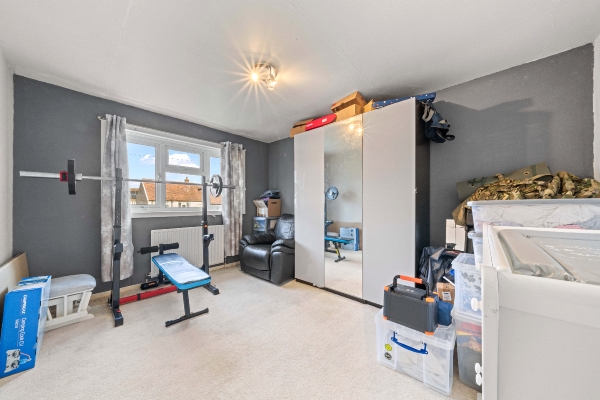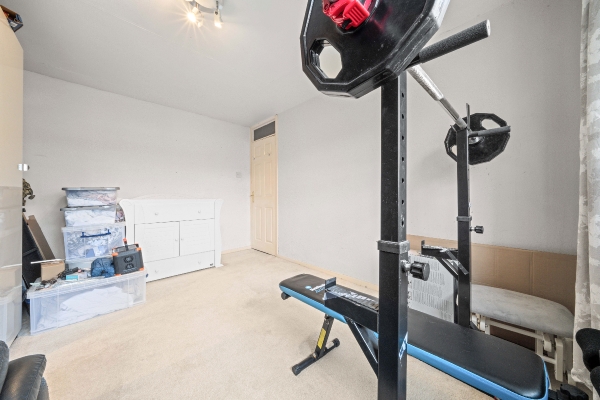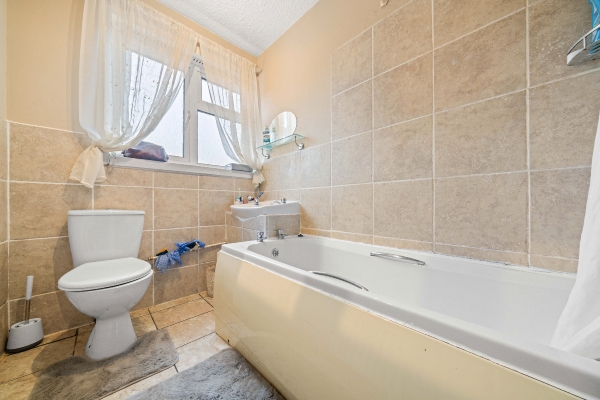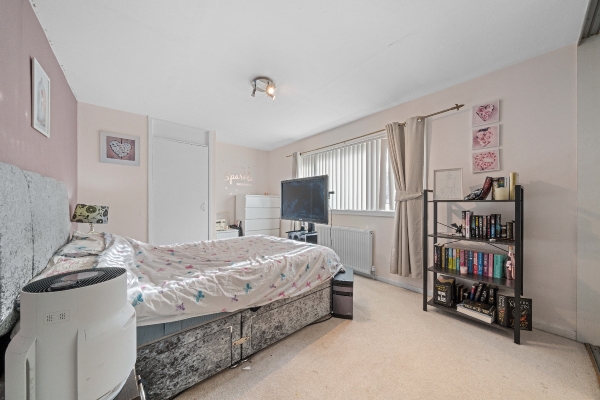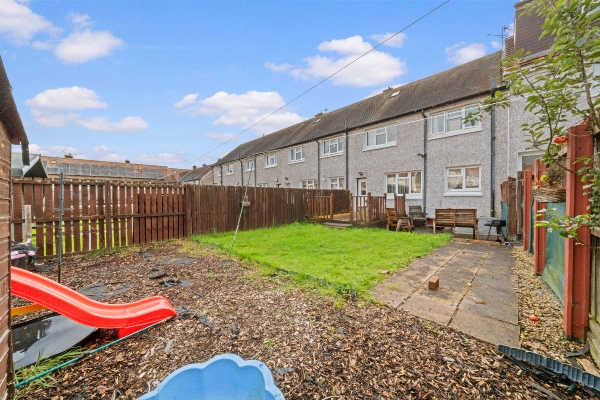15 photos
Share on social media
Features
- Three spacious double bedrooms
- Village location close to local amenities and schools
- Garden grounds to the front and rear with off street parking
- Gas fired central heating and double glazing
- Council Tax Band A
Description
Homes For You are delighted to present this charming three double bedroom mid-terraced villa, ideally situated within a sought-after area of Cowie, offering the perfect blend of comfort and convenience for a growing family. This spacious home boasts modern essentials including gas central heating and double glazing, ensuring a warm and energy-efficient environment year-round.
Step inside to a welcoming entrance hall that leads into a generously proportioned lounge, thoughtfully designed with a dedicated dining area, creating an inviting space for both relaxation and entertaining. The ground floor is further enhanced by a fitted kitchen, perfect for culinary enthusiasts. Ascending to the first floor, you will discover three excellent sized double bedrooms, each benefiting from valuable built-in storage solutions, alongside a well-appointed family bathroom complete with a shower fitted over the bath. Externally, the property provides practical living with an easily maintained private front driveway, while the rear reveals a spacious garden featuring a delightful patio area for outdoor dining and a neatly laid lawn, offering a fantastic space for leisure and recreation. This delightful villa presents an exceptional opportunity for those seeking a comfortable and well-located family home ready to move into.
Situated within the village of Cowie this fantastic home is located with a superb development of detached villas lying approximately 4 miles south-east of Stirling. It is surrounded by mainly farmland and offers a selection of day-to-day amenities including local shops, take away, pub, playpark, primary schools and a nursery. There are secondary schools located within a short drive. Within Stirling City Centre there is a huge variety of restaurants, bars and shops to suit all tastes and Springkerse Retail Park is a short 5 minute drive with the multiplex cinema and the Peak Sport village offering swimming, gym, ice skating and much more. There are excellent commuter and public transport links surrounding Stirling and Cowie with Stirling having both bus and railway stations.
Floor sizes are approximate
Lounge : 4.72m x 4.19m
Kitchen : 4.406m x 2.58m
Bathroom : 2.54m x 1.73m
Bedroom 1 : 4.90m x 3.24m
Bedroom 2 : 4.20m x 3.22m
Bedroom 3 : 3.27m x 2.96m
Arrange To View This Property
If you would like to arrange a viewing for this property you can do this online using our website. Please click here and select your preferred time and date.AGENTS NOTE The floor plans are not to scale and are only intended as a guide to the layout. For clarification we wish to inform prospective purchasers that we have prepared these sales particulars as a general guide. We have not carried out a detailed survey, nor tested the services, appliances and specific fittings. All dimensions are measured electronically and are for guidance only. Descriptions of a property are inevitably subjective and the descriptions contained herein are used in good faith as an opinion and not by way of statement of fact. Information regarding tenure, length of lease, ground rent and service charges is provided by the seller. These details do not form any part of any contract. Items included in a sale (curtains, carpets etc) are for you and your solicitor to agree with the seller.

