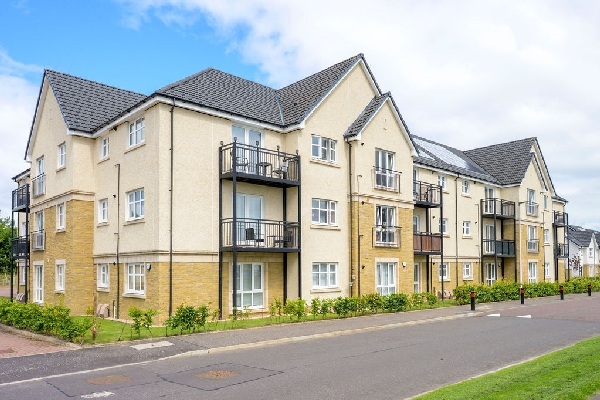14 photos
Share on social media
Features
- Short distance from local amenities including schools
- Stirling city centre is a short drive away offering a great range of retail shops and supermarkets
- Two bedroom terraced house in a quiet cul de sac location
- Gas fired central heating and Double glazing
Description
Nestled within a highly sought-after and popular pocket, this superb mid-terrace villa presents an exceptional opportunity for comfortable family living. Boasting not only a prime location with abundant local amenities within easy reach, but also generously sized private gardens, this home offers a perfect blend of convenience and tranquillity.
Stepping inside, you are greeted by a welcoming reception hallway that leads seamlessly into the heart of the home. The ground floor comprises a light and spacious lounge, offering ample room for relaxation and entertaining, while the impressive open-plan, fully fitted kitchen dining area provides a contemporary and sociable hub, complete with direct access to the rear garden – ideal for indoor-outdoor living. Ascending to the upper level, the accommodation continues to impress with two well-proportioned double bedrooms, each offering comfortable retreats, alongside a well-appointed family bathroom, completing the internal layout.
Externally, the property truly shines with its private gardens; the front area is thoughtfully designed for ease of maintenance with slabbing and stones, providing valuable off-street parking, while the beautifully landscaped and fully enclosed rear garden offers a versatile mix of paved patio areas, lush lawn, and a charming decked patio, perfect for al fresco dining and family enjoyment.
The property is situated within a popular residential area of Stirling which provides excellent shopping and schooling facilities. Stirling is a short walk or drive where you will find a vast array of retail facilities and restaurants, bars and a variety of supermarkets. Stirling also benefits from The Peak sports village, a multi plex cinema and a fantastic public transport network in the form of the Rail and Bus station. This mid-terrace house not only represents an excellent investment opportunity but also a delightful place to call home in a sought-after area.
Floor sizes are approximate
Lounge : 6.05m x 3.31m
Kitchen diner : 5.08m x 3.88m
Bed 2 : 3.46m x 2.95m
Bath : 1.98m x 3.96m
Master : 5.30m x 3.63m
Arrange To View This Property
If you would like to arrange a viewing for this property you can do this online using our website. Please click here and select your preferred time and date.AGENTS NOTE The floor plans are not to scale and are only intended as a guide to the layout. For clarification we wish to inform prospective purchasers that we have prepared these sales particulars as a general guide. We have not carried out a detailed survey, nor tested the services, appliances and specific fittings. All dimensions are measured electronically and are for guidance only. Descriptions of a property are inevitably subjective and the descriptions contained herein are used in good faith as an opinion and not by way of statement of fact. Information regarding tenure, length of lease, ground rent and service charges is provided by the seller. These details do not form any part of any contract. Items included in a sale (curtains, carpets etc) are for you and your solicitor to agree with the seller.















 Stirling
Stirling
