8 photos
Share on social media
Features
- Ground Floor 1 bedroom appartment with own front door entry
- Side of the property offers unallocated off-road parking
- Right across the road from Larbert Train Station—perfect for commuters
- Shared rear gardens enjoyed in common with all property owners
- Only 5 minute drive to Forth Valley Royal Hospital
- Ideally located just a stone’s throw from the amenities of Larbert and Stenhousemuir, with easy access to scenic local walks
- A commuter’s dream with all major cities within 30 minutes by train, Stirling just 8 minutes away, and major motorways only a short drive
Description
Homes For You are pleased to present this charming ground floor flat, located within a beautifully maintained traditional sandstone tenement in the heart of Larbert Village. A key highlight of this property is its superb location—just a short walk from Larbert Train Station, offering excellent transport links across Scotland.
An excellent choice for first-time buyers or buy-to-let investors, early viewing is highly recommended to avoid disappointment.
Accessed via its own private entrance, the property opens into a welcoming vestibule—ideal for coats and shoes. From here, you enter the generously sized open-plan lounge and kitchen area. The kitchen features a selection of wall and base units, an electric hob and oven, and an under-counter fridge—all included in the sale. A large front-facing window provides plenty of natural light.
The hallway leads to the bathroom and bedroom. The bathroom is partially tiled and features both a jacuzzi bath and shower—perfect for relaxing at the end of the day. The double bedroom benefits from a charming feature mantle and dressing area, complementing the period character of the flat. To the rear of the property, there is a useful storage area currently used as a utility space, which also houses the boiler.
Externally, the property includes a private storage unit, residents’ parking with ample visitor spaces, and well-kept communal garden areas.
Additional benefits include gas central heating and double glazing throughout.
Utility room 1.39m (4' 7") x 1.85m (6' 1")
Bedroom 3.33m (10' 11") x 3.22m (10' 7")
Bathroom 1.72m (5' 8") x 2.55m (8' 4")
Lounge 5.21m (17' 1") x 3.19m (10' 6")
Arrange To View This Property
If you would like to arrange a viewing for this property you can do this online using our website. Please click here and select your preferred time and date.AGENTS NOTE The floor plans are not to scale and are only intended as a guide to the layout. For clarification we wish to inform prospective purchasers that we have prepared these sales particulars as a general guide. We have not carried out a detailed survey, nor tested the services, appliances and specific fittings. All dimensions are measured electronically and are for guidance only. Descriptions of a property are inevitably subjective and the descriptions contained herein are used in good faith as an opinion and not by way of statement of fact. Information regarding tenure, length of lease, ground rent and service charges is provided by the seller. These details do not form any part of any contract. Items included in a sale (curtains, carpets etc) are for you and your solicitor to agree with the seller.

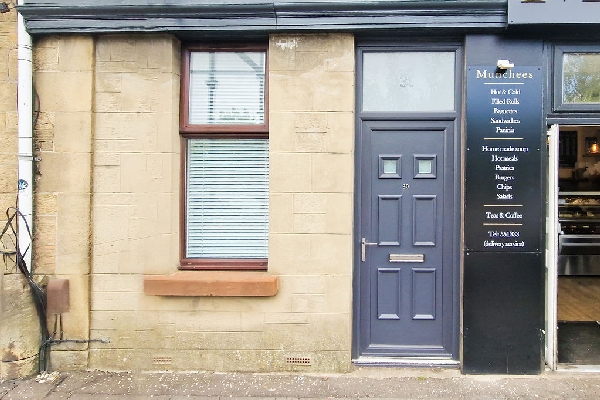
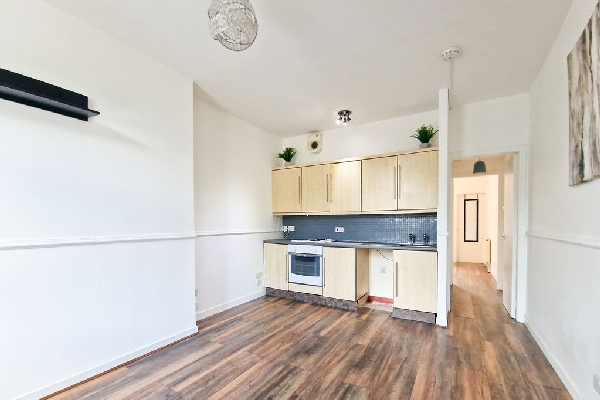
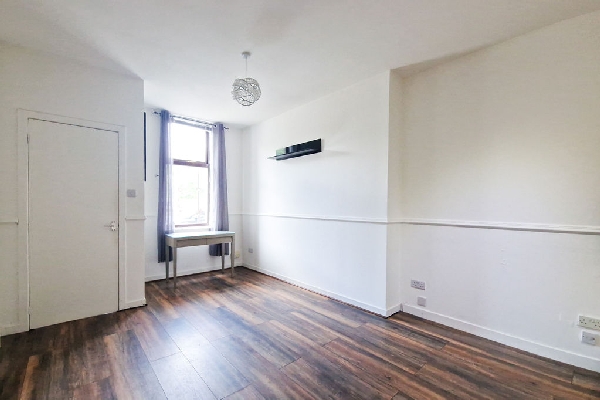
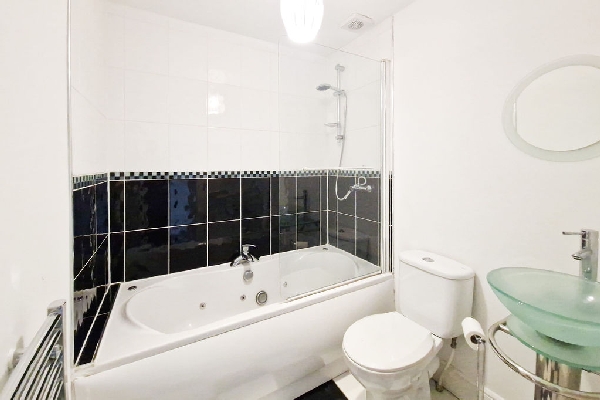
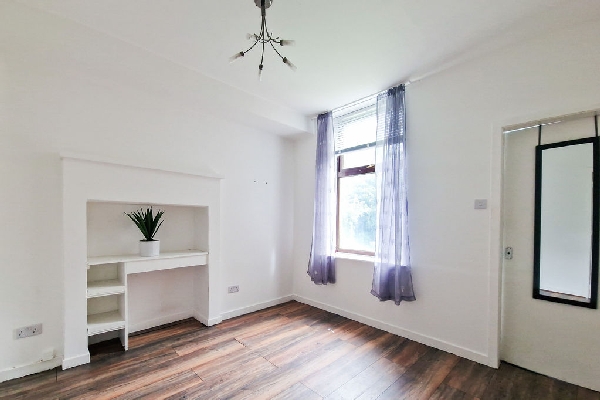
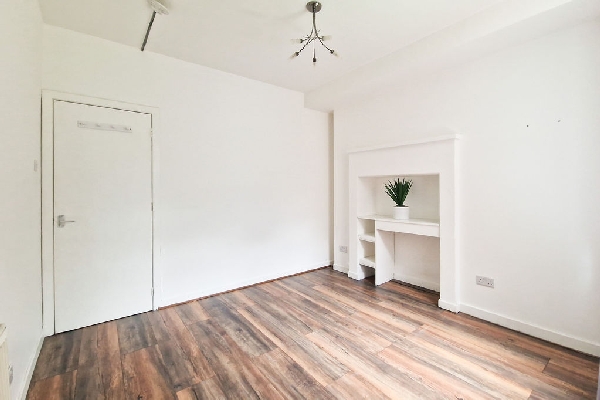
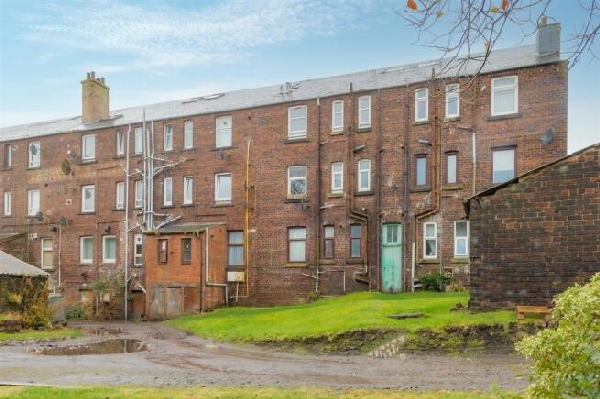
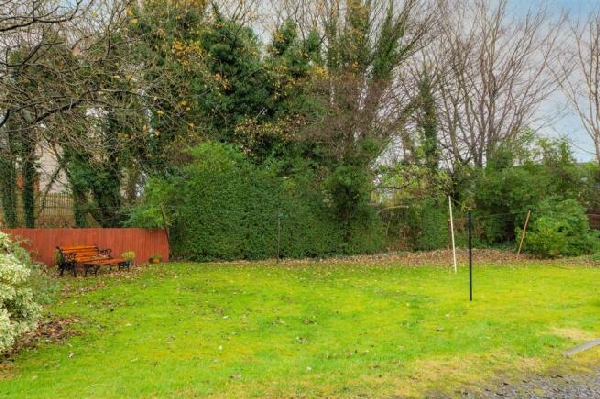
 Larbert
Larbert