22 photos
Share on social media
Features
- Immaculate 2-bedroom semi-detached home in peaceful Falkirk cul-de-sac
- True walk-in condition throughout with modern, stylish interiors
- Two spacious bedrooms with built-in mirrored wardrobes
- Newly fitted luxury bathroom with rainfall shower & vanity storage
- Private resin driveway for 2 vehicles
- Landscaped rear garden with patio, raised artificial lawn & powered shed
- CCTV system for added peace of mind
Description
Homes For You are thrilled to present this beautifully maintained two-bedroom semi-detached home, perfectly positioned in a quiet Falkirk cul-de-sac and ideally located within easy reach of local shops, schools, and transport links.
Immaculately presented and offered in true walk-in condition, the home welcomes you with a bright entrance hallway and cloak area that flows into a spacious, front-facing lounge, complete with a built-in under-stairs storage cupboard. To the rear, the stylish kitchen and dining area boast an integrated double oven, gas hob, extractor hood, a superb range of wall and base units, and French doors leading directly to the private garden, perfect for entertaining.
Ascending to the upper level, you’ll discover two generously proportioned bedrooms, each featuring elegant mirrored wardrobes that enhance light and space. The luxurious bathroom is a statement in contemporary design, with a rainfall shower over a deep-set bath, under-sink vanity storage, mirrored wall cabinet, heated towel rail, and sophisticated wet wall panelling.
The exterior of the property is equally impressive, with a neatly kept front garden and private resin driveway for two vehicles. The fully enclosed rear garden has been thoughtfully re-landscaped to include a stylish patio, ambient outdoor lighting, a raised artificial lawn with seating area, and a garden shed complete with power and lighting.
Additional features include gas central heating with a boiler installed in September 2022, newly fitted uPVC windows and doors, and a CCTV security system for added peace of mind.
This exceptional home offers the perfect blend of modern design, comfort, and low-maintenance living , an ideal choice for first-time buyers, downsizers, or investors seeking quality and style.
Carron is a popular residential location close to Falkirk town centre well served by its own local amenities yet more extensive facilities can be found nearer to Falkirk and Larbert town centres, either only a short distance by public or private transport. Railway stations at both Larbert and Falkirk Grahamston along with swift access to national motorway network to M876 and M9 brings all areas of commerce within the central belt into commuting distance. Schooling for all ages is to hand as are a wealth of sporting, leisure and recreational opportunities.
Lounge
4.00m x 3.70m (13' 1" x 12' 2")
Kitchen/Diner
4.70m x 2.70m (15' 5" x 8' 10")
Bedroom 1
3.70m x 3.00m (12' 2" x 9' 10")
Bedroom 2
2.90m x 2.50m (9' 6" x 8' 2")
Bathroom
2.10m x 1.90m (6' 11" x 6' 3")
Arrange To View This Property
If you would like to arrange a viewing for this property you can do this online using our website. Please click here and select your preferred time and date.AGENTS NOTE The floor plans are not to scale and are only intended as a guide to the layout. For clarification we wish to inform prospective purchasers that we have prepared these sales particulars as a general guide. We have not carried out a detailed survey, nor tested the services, appliances and specific fittings. All dimensions are measured electronically and are for guidance only. Descriptions of a property are inevitably subjective and the descriptions contained herein are used in good faith as an opinion and not by way of statement of fact. Information regarding tenure, length of lease, ground rent and service charges is provided by the seller. These details do not form any part of any contract. Items included in a sale (curtains, carpets etc) are for you and your solicitor to agree with the seller.

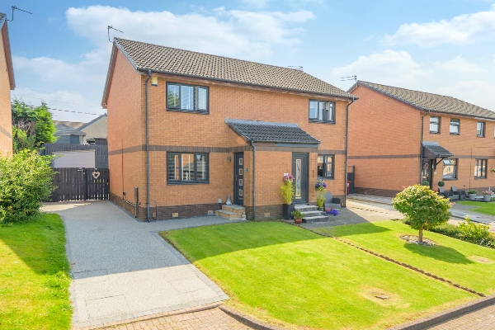
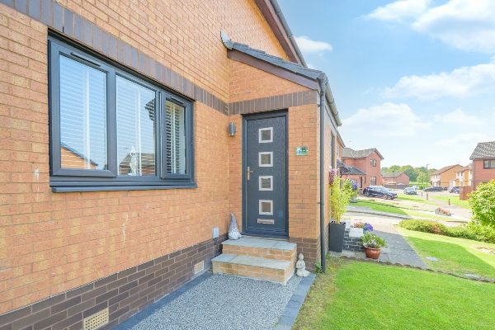
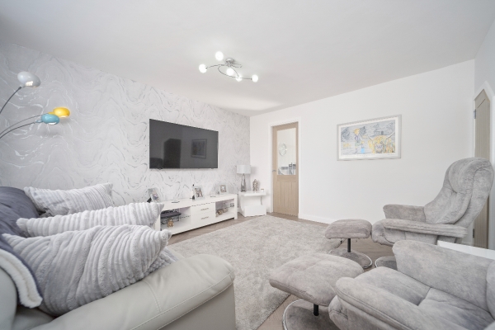
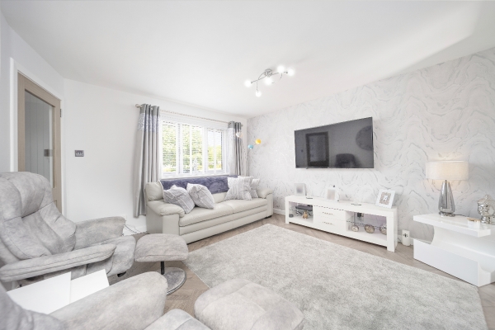
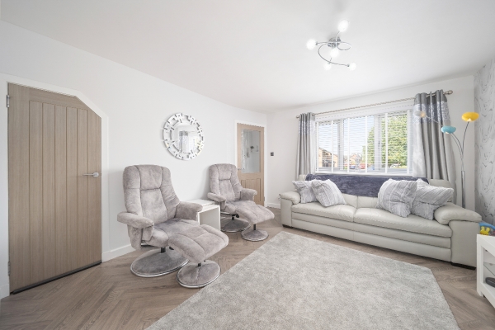
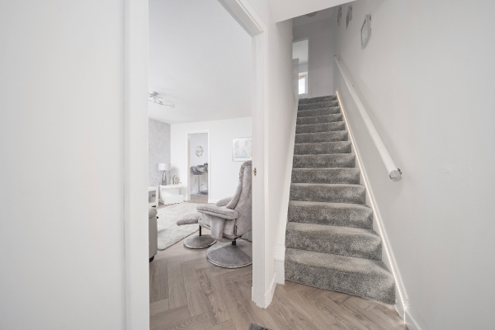
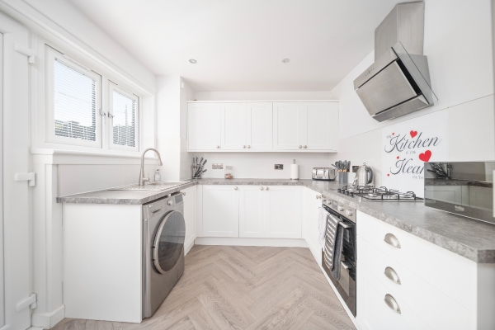
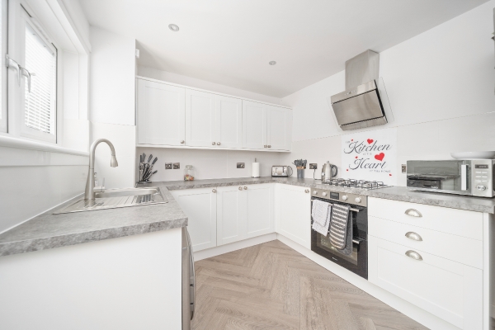
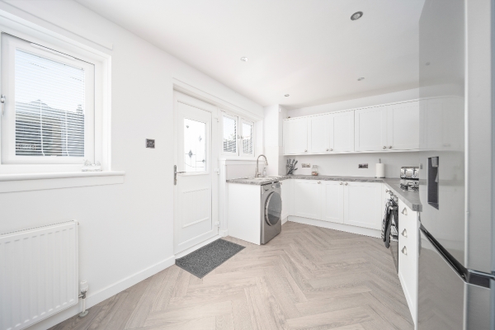
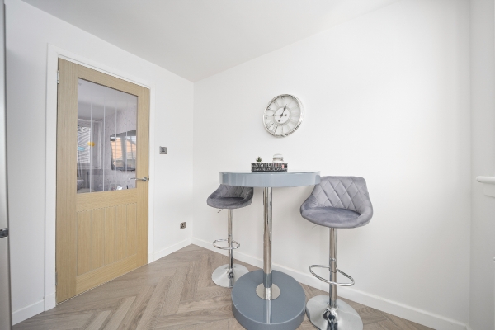
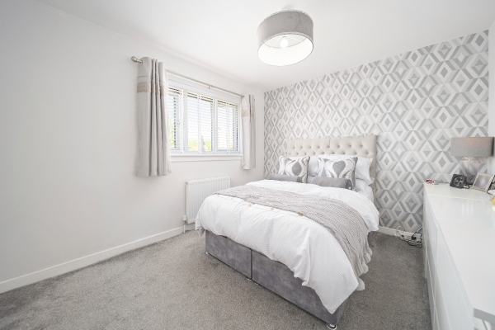
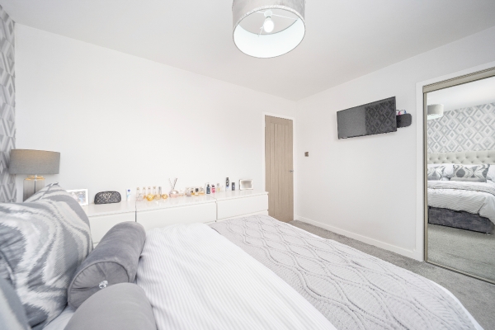
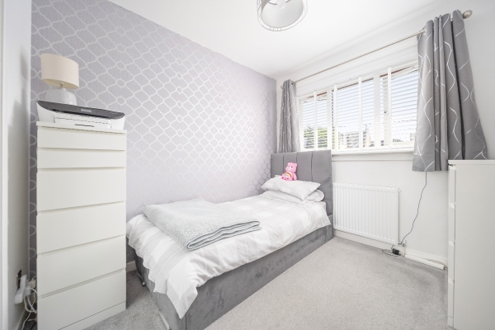
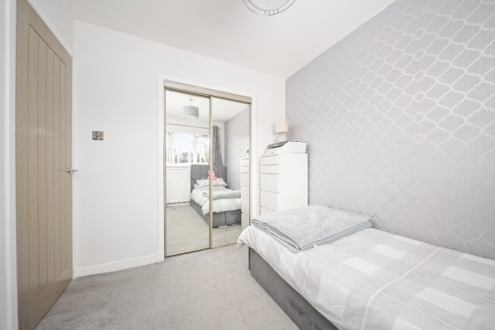
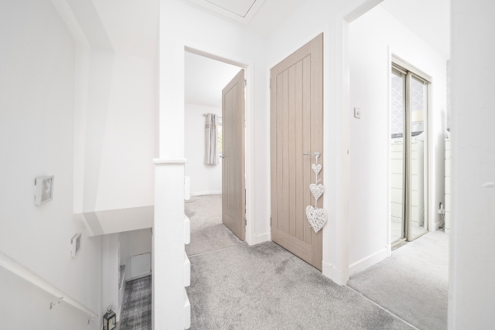
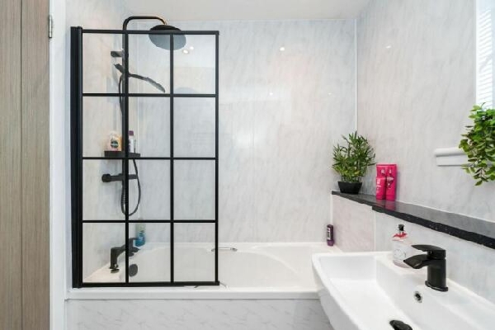
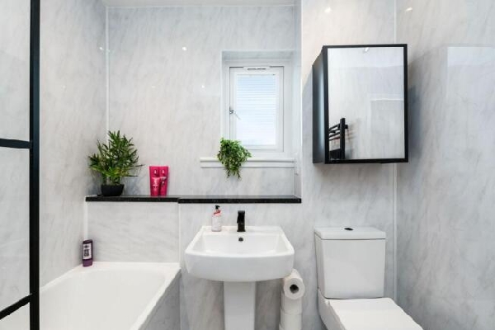
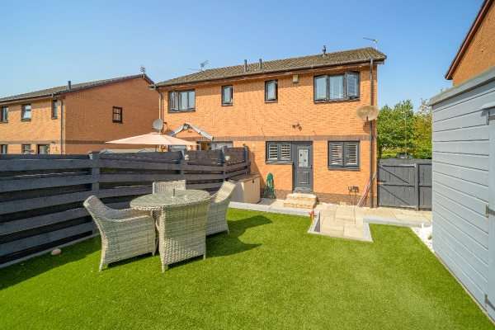
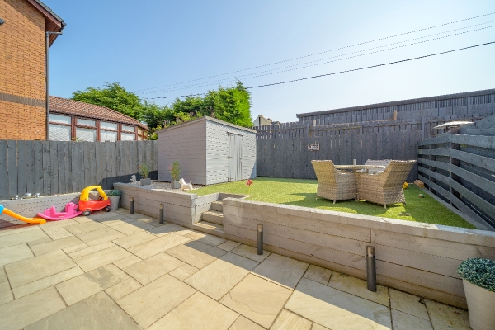
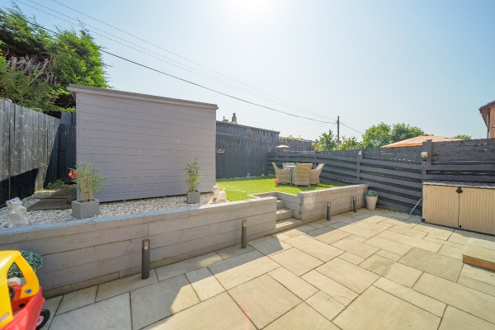
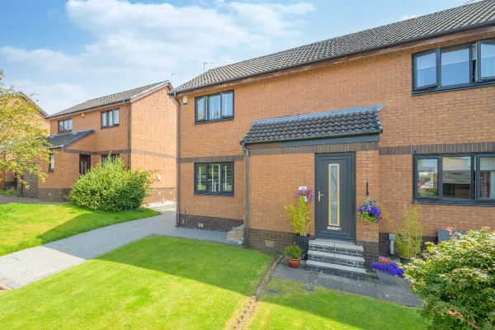
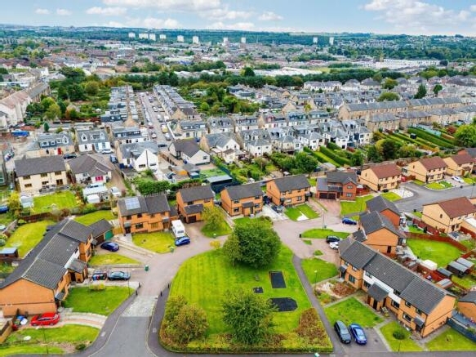
 Falkirk Grahamston
Falkirk Grahamston