24 photos
Share on social media
Features
- 2 bedroom second floor apartment
- Excellent condition with feature open plan lounge kitchen
- 2 double bedrooms with fitted wardrobes and 1 offering ensuite
- Gas central heating and double glazing
- Secure entry system and lift within block
- Prime town centre location
- Falkirk High Station and Grahamston Station less than a 5 minute drive
- The Kelpies and Helix Park are only a 5 minute drive and access to Edinburgh and Glasgow are offered by road and rail within 30 minutes
Description
Stylish Apartment in the Heart of Falkirk – Exceptional Condition Throughout
Homes For You are thrilled to present this beautifully maintained two-bedroom second-floor apartment, ideally situated in the vibrant centre of Falkirk. Offering generous resident parking and convenient lift access, this impressive home combines comfort, practicality, and location.
Presented in outstanding condition, the property features gas central heating and double glazing throughout, ensuring year-round warmth and energy efficiency.
Accessed via a secure entry system, the property offers both peace of mind and convenience, with lift access leading directly to the second floor.
Internally, the apartment is thoughtfully laid out and finished to a high standard. The welcoming entrance hall features two generous storage cupboards, ideal for keeping everyday essentials neatly tucked away. The heart of the home is the stylish open-plan kitchen and lounge — a bright, sociable space perfect for relaxing or entertaining.
The modern bathroom is well-appointed with contemporary fittings, while both double bedrooms offer fitted wardrobes for ample storage. The master bedroom further benefits from a sleek ensuite, adding a touch of luxury to everyday living.
📍 Prime Location
Enjoy doorstep access to a wealth of local amenities including shops, schools, restaurants, and popular gastro pubs. Leisure lovers will appreciate the proximity to The Kelpies, Helix Park, and Callendar Park — all just a short stroll away.
🚆 Excellent Transport Links
Commuters are well served with two major railway stations just five minutes away, offering direct routes to Edinburgh and Glasgow in under 30 minutes by rail or road.
🔑 Early Viewing Highly Recommended
This superb apartment offers a rare opportunity to secure a stylish home in a sought-after location. Don’t miss out — arrange your viewing today!
Lounge Kitchen
5.57m x 3.82m (18' 3" x 12' 6")
bathroom
2.44m x 1.94m (8' 0" x 6' 4")
bedroom 1
3.68m x 2.77m (12' 1" x 9' 1")
ensuite
1.88m x 1.60m (6' 2" x 5' 3")
bedroom 2
4.22m x 2.97m (13' 10" x 9' 9")
Arrange To View This Property
If you would like to arrange a viewing for this property you can do this online using our website. Please click here and select your preferred time and date.AGENTS NOTE The floor plans are not to scale and are only intended as a guide to the layout. For clarification we wish to inform prospective purchasers that we have prepared these sales particulars as a general guide. We have not carried out a detailed survey, nor tested the services, appliances and specific fittings. All dimensions are measured electronically and are for guidance only. Descriptions of a property are inevitably subjective and the descriptions contained herein are used in good faith as an opinion and not by way of statement of fact. Information regarding tenure, length of lease, ground rent and service charges is provided by the seller. These details do not form any part of any contract. Items included in a sale (curtains, carpets etc) are for you and your solicitor to agree with the seller.


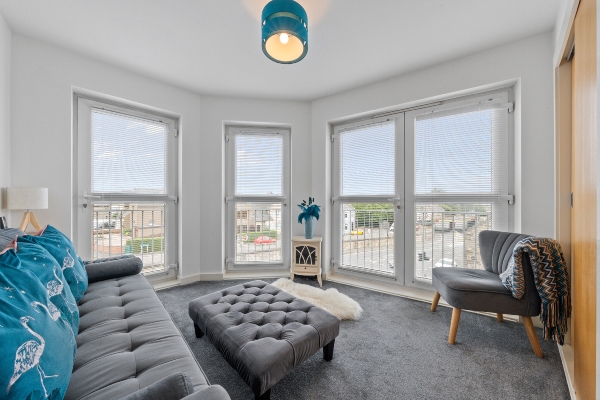



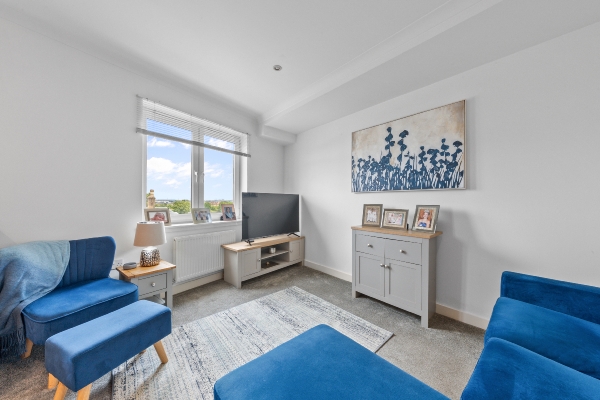



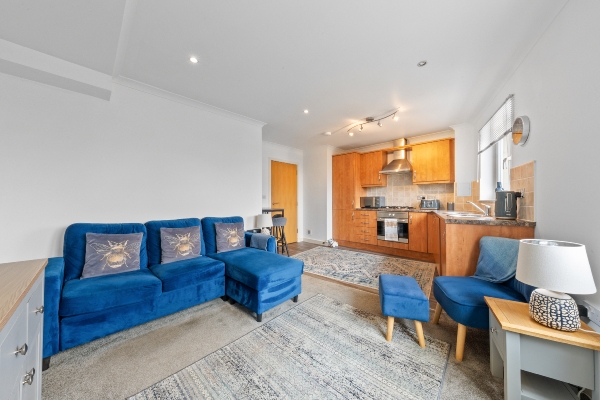

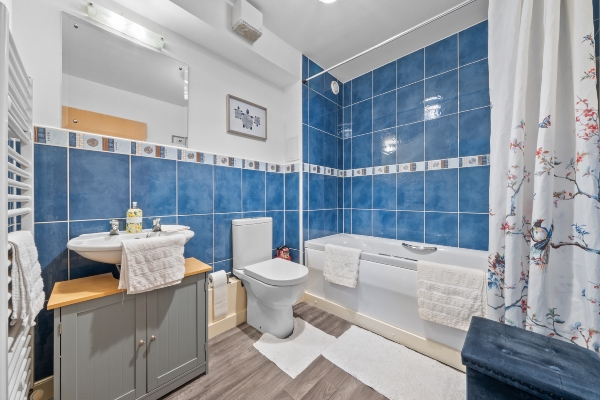
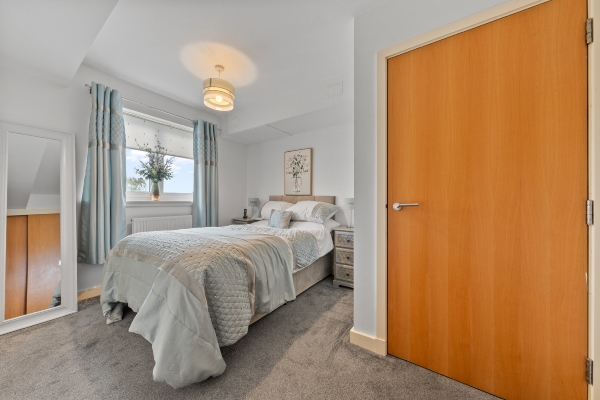
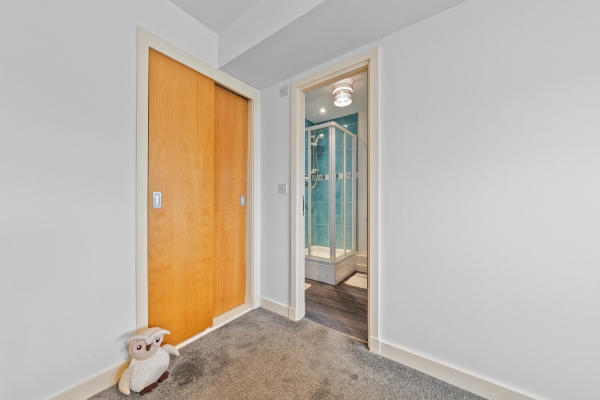



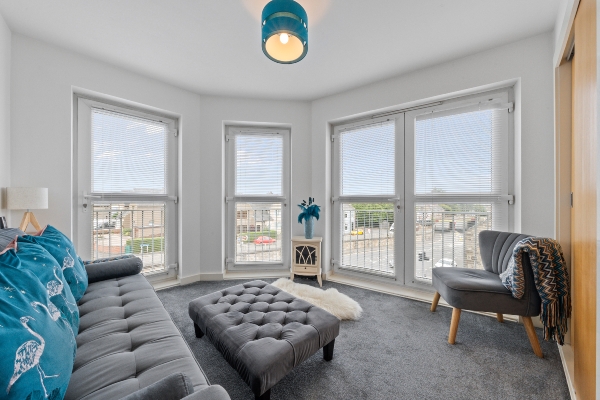



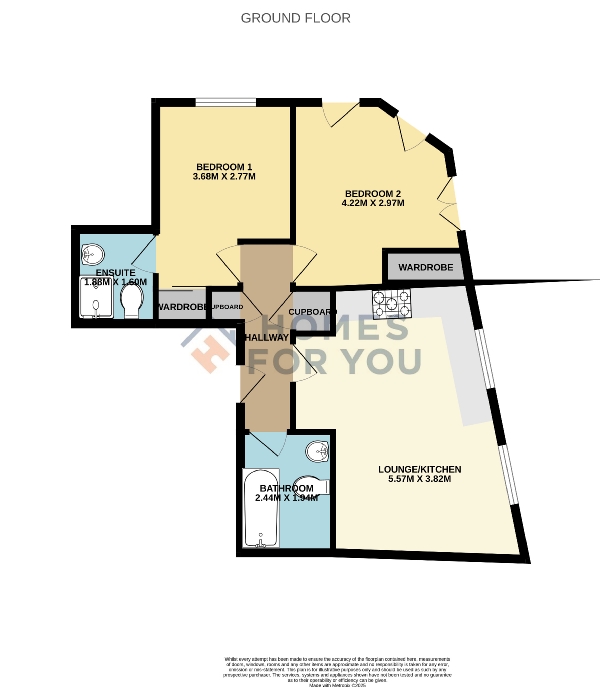
 Falkirk Grahamston
Falkirk Grahamston