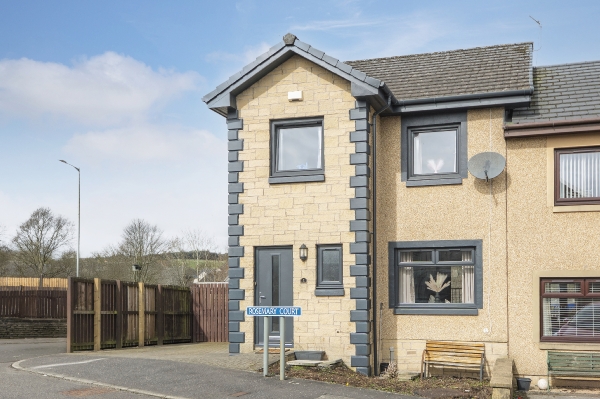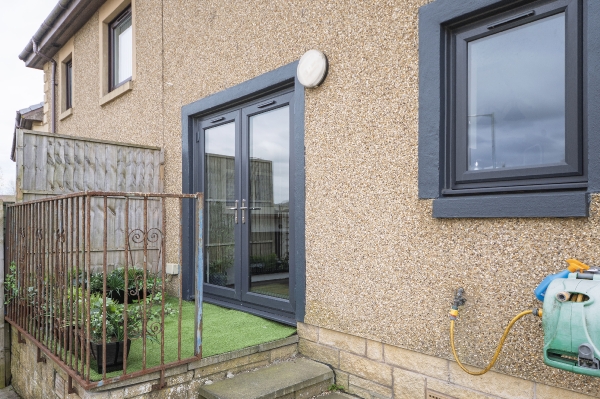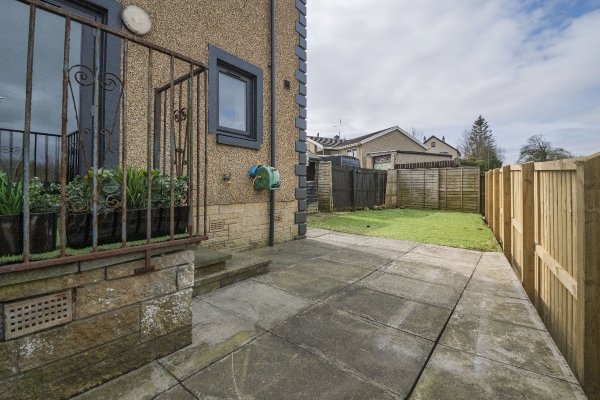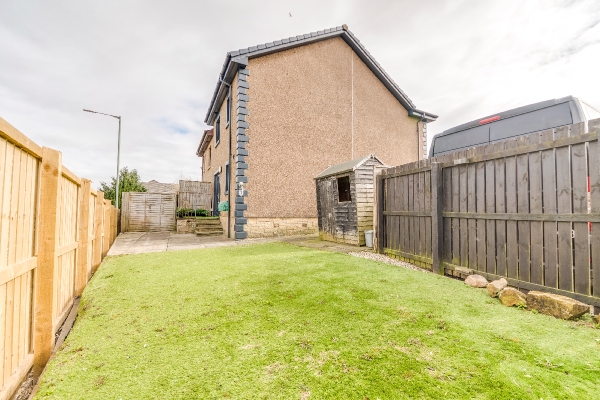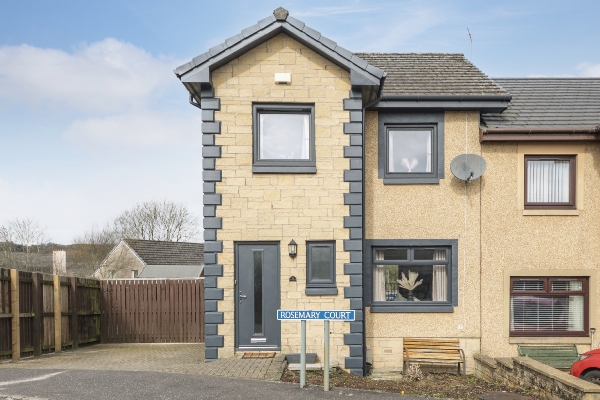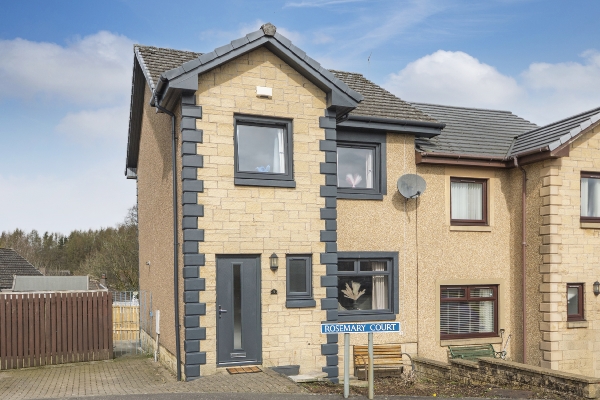44 photos
Share on social media
Features
- Three Bedroom Semi Detached Home
- Absolutely STUNNING and Immaculate Throughout
- Walk in Condition
- Newly Installed Modern Kitchen with Dining Area
- Newly Installed modern W.C and Family Bathroom
- Master Bedroom Offers Brand New & Envious Ensuite Shower Room
Description
If you're looking for a modern, well-presented home in a quiet, family-friendly setting, this stunning three-bedroom semi-detached villa could be just what you need. Built by renowned developer Messers Nigel Turnbull, this property is nestled in a private residential estate in Denny, a town currently evolving with an exciting new town centre featuring a mix of popular high-street stores and independent retailers. This home is perfectly positioned for families, with Denny Primary School just a short walk away and easy access to both primary and secondary schooling. Commuters will appreciate the excellent transport links, with nearby motorway connections providing quick and easy access to Stirling, Edinburgh, and Glasgow. Falkirk town centre is also just a short drive away, offering a great selection of shops, leisure facilities, and two mainline railway stations with direct routes to Edinburgh and Glasgow.
Step inside and discover a bright, well-laid-out home designed for comfort and convenience. The welcoming entrance hall leads to a handy recently upgraded modern downstairs WC and into the main living areas. The lounge is a generous and stylish space, perfect for relaxing or entertaining, with a feature electric fireplace included in the sale. The newly installed and contemporary dining kitchen is a fantastic open-plan space with ample storage, a mix of stunning high gloss white wall and base units and generous worktop space. The kitchen is fitted with integrated oven, a four-burner stainless steel gas hob and an integrated extractor hood. The dining area easily accommodates a full dining suite, and patio doors provide direct access to the fully enclosed and private rear garden, making it easy to enjoy indoor-outdoor living.
Upstairs, the master bedroom offers a peaceful retreat with built-in mirrored wardrobes and a recently renovated private en-suite shower room. The second double bedroom is also spacious and features mirrored wardrobes. A well-sized third bedroom provides flexibility as a child’s room, home office, or guest space. The newly fitted STUNNING family bathroom is fitted with a stylish three-piece suite, including a luxurious bath with rainfall shower above, perfect for unwinding after a long day.
The property benefits from great storage throughout, gas central heating, and recently upgraded double glazing, ensuring year-round comfort and efficiency.
Outside, the home continues to impress with a private monoblock driveway, a well-maintained front garden, and an enclosed rear garden designed for low maintenance, featuring a patio area, storage shed and astroturf—ideal for enjoying outdoor time with minimal upkeep. This home is truly move-in ready, offering modern living in a fantastic location. While we’ve highlighted its best features, only a visit can show you everything it has to offer. Don’t miss out—schedule a viewing today!
Lounge
4.17m x 4.47m (13' 8" x 14' 8")
Kitchen
3m x 5.18m (9' 10" x 17' 0")
W.C
0.8m x 1.88m (2' 7" x 6' 2")
Bathroom
1.98m x 1.88m (6' 6" x 6' 2")
Bedroom1
3.18m x 3.28m (10' 5" x 10' 9")
Ensuite
1.47m x 1.47m (4' 10" x 4' 10")
Bedroom 2
2.90m x 3.20m (9' 6" x 10' 6")
Bedroom 3
2.39m x 3.18m (7' 10" x 10' 5")
Arrange To View This Property
If you would like to arrange a viewing for this property you can do this online using our website. Please click here and select your preferred time and date.AGENTS NOTE The floor plans are not to scale and are only intended as a guide to the layout. For clarification we wish to inform prospective purchasers that we have prepared these sales particulars as a general guide. We have not carried out a detailed survey, nor tested the services, appliances and specific fittings. All dimensions are measured electronically and are for guidance only. Descriptions of a property are inevitably subjective and the descriptions contained herein are used in good faith as an opinion and not by way of statement of fact. Information regarding tenure, length of lease, ground rent and service charges is provided by the seller. These details do not form any part of any contract. Items included in a sale (curtains, carpets etc) are for you and your solicitor to agree with the seller.

