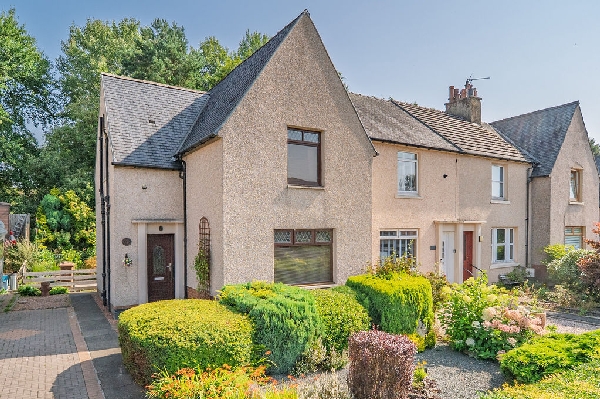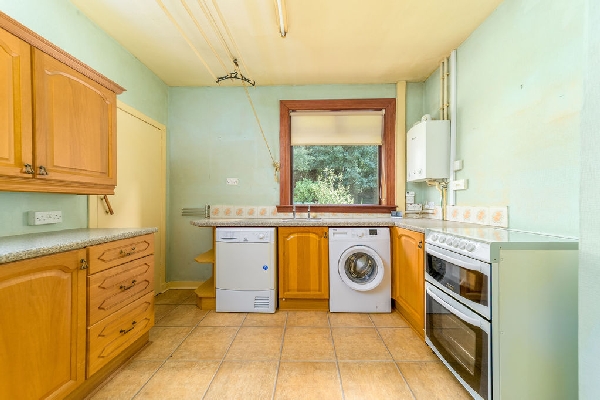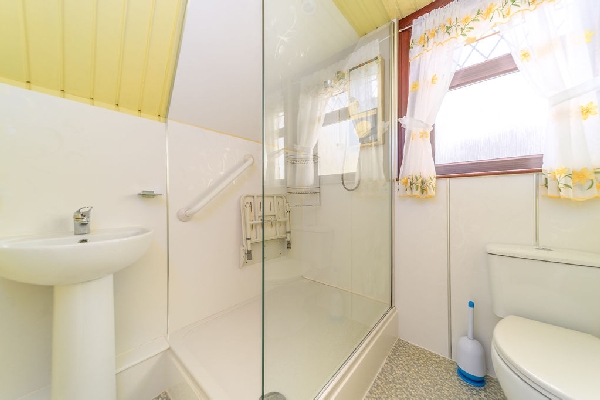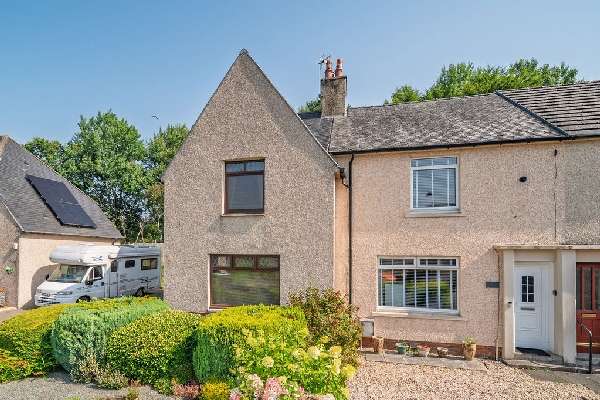21 photos
Share on social media
Features
- Substantial end-terraced villa within a quiet and well-regarded cul-de-sac
- Generous Driveway with long private driveway
- Exceptionally spacious rooms with outstanding proportions throughout
- Bright reception hallway with feature gable window and broad staircase
- Sociable layout with sitting room, French doors, and dining kitchen
- Fantastic potential for modernisation to create a home of real distinction
Description
A rare opportunity to acquire a property of such impressive scale, this substantial end-terraced villa is quietly positioned within a well-regarded cul-de-sac and offers a wealth of space, character, and potential.
Set within generous gardens, the villa enjoys a long private driveway, timber garage, and a delightful rear garden incorporating lawn and patio. The setting is both peaceful and practical, with excellent outdoor space to complement the home.
On entering, the sense of grandeur is immediately apparent. A broad and light-filled reception hallway, enhanced by a striking gable window, sets the tone and leads to an exceptionally spacious front-facing sitting room. French doors connect seamlessly to the dining kitchen, creating a naturally sociable layout. A rear vestibule with two large storage cupboards and direct access to the garden completes the ground floor.
The upper level continues to impress with two double bedrooms of outstanding proportions, along with a family bathroom. While well maintained over the years, the property now offers an exciting opportunity for a new owner to reimagine and modernise, unlocking the full potential of its exceptional footprint.
The location adds further appeal. Denny provides a wide range of local amenities including shops, schooling, and leisure facilities, while nearby Falkirk offers an extensive choice together with mainline rail links to Glasgow, Stirling, and Edinburgh. Convenient motorway access ensures straightforward travel across Central Scotland, including Glasgow, Edinburgh, Stirling, Grangemouth, and Fife.
Combining space, setting, and potential on a rarely available scale, this is a home not to be missed. Early viewing is highly recommended.
Lounge
4.39m x 4.34m (14' 5" x 14' 3")
Dining Kitchen
3.20m x 3.18m (10' 6" x 10' 5")
Bedroom 1
4.06m x 3.28m (13' 4" x 10' 9")
Bedroom 2
3.45m x 3.20m (11' 4" x 10' 6")
Bathroom
1.98m x 1.96m (6' 6" x 6' 5")
Arrange To View This Property
If you would like to arrange a viewing for this property you can do this online using our website. Please click here and select your preferred time and date.AGENTS NOTE The floor plans are not to scale and are only intended as a guide to the layout. For clarification we wish to inform prospective purchasers that we have prepared these sales particulars as a general guide. We have not carried out a detailed survey, nor tested the services, appliances and specific fittings. All dimensions are measured electronically and are for guidance only. Descriptions of a property are inevitably subjective and the descriptions contained herein are used in good faith as an opinion and not by way of statement of fact. Information regarding tenure, length of lease, ground rent and service charges is provided by the seller. These details do not form any part of any contract. Items included in a sale (curtains, carpets etc) are for you and your solicitor to agree with the seller.






















